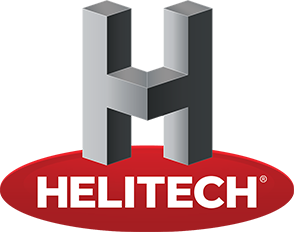This project was highlighted by the Home Builder’s Remodelers Council of Greater Southwest Illinois as we received the Director’s Choice for the 2016 Remodelers of Distinction Award for Structural Renovation. Read about our limited access wall repair below!
Limited Access Wall Repair
Category Entry: Structural Renovation
Description of the scope of the project:
This property had both structural issues with the foundation and water intrusion through cracks and basement floor. The cracks were a result of lateral movement (bowing) in three of the four foundation walls, with the front and rear walls being significant. The front wall had leaned in over three and a half inches, which was damaging the duct work in the basement. The rear wall had not only significant cracking but also was bowing in the middle, while the left side wall was leaning in two and a half inches.
Subcontractors/designers used on the project:
A civil construction company was used as a consultant during the shotcrete process.
Project description of the steps you took to accomplish the end result:
- Excavation: The front and left side walls were excavated in order to allow room for the helical tiebacks to be installed. Due to limited access, soil had to be hauled off-site. To allow walls to be straightened, the main level floor joists were additionally supported along the foundation.
- Coring Holes: Holes were cored every five to six feet (three feet from the corners) for the helical anchor lead shafts to be inserted and the helical anchor helix to be connected on the outside of the wall.
- Anchor Installation: Anchors were run at a 15-20 degree angle down into the soil to pressures of nearly 2,000 psi. The lengths of the anchors extended to approximately 15 feet to ensure the anchors were properly seated into the inactive soil.
- Anchor Securing: C-Channel beams were installed at the end anchor locations where cracking was severe, and wall plates were installed at the remaining seven anchor locations. The anchors were loaded and the wall pull commenced.
- Wall Pulling: By the time the wall straightening was completed, the walls were pulled out nearly four full inches to their original position.
- Sprayed Membrane: Once the walls were straightened, the foundation was sprayed with a polymer enhanced membrane to help prevent moisture absorbing into walls.
- Backfill: The excavated soil was replaced and backfilled with clean rock and soil.
- Crack Repair: Once all of the walls were structurally repaired, cracks were injected with a polyurethane injection. Additionally, Carbonbond (a carbon fiber fabric) was installed on the cracks to help provide structural reinforcement between anchor locations.
- Shotcrete Wall: The rear foundation wall could not be dug out to be straightened as there was a slab on grade addition on the back. In addition, only stabilizing the wall with tiebacks was not the best option due to amount of cracks that were in the wall. Therefore, a rebar cage and shotcrete wall was installed to encapsulate the existing wall. A new sill plate was installed to help transfer loads from upstairs to the new shotcrete wall.
- Waterproofing: An interior drainage system (Hydraway 2000) with interior sump pump was installed to prevent hydrostatic pressure from building up and also to keep the basement floor dry.
Obstacles faced such as Homeowner requirements, unusual site, unexpected situations (what was behind that wall), mold, lead, design restrictions, etc.
What made this project so challenging was the small lot size. In order to excavate soil on the outside of walls, large equipment is typically needed; whereas with this project, space was limited.
Along the rear foundation wall was a slab on grade addition that was put on the original structure. We were not able to excavate along here and reach the original foundation to install tiebacks, therefore constructing a shotcrete wall the next option.
Unique Products
Chance Helical Tiebacks were utilized to anchor the existing walls into the soil and to prevent lateral movement. A polymer enhanced membrane was sprayed on the outside of the foundation walls to help prevent moisture absorption.
Polyurethane was injected to seal the existing cracks in wall. The injected cracks were then covered with a carbon fiber material, Carbonbond, to prevent any further separation.
The Hydraway Drainage System was installed as a waterproofing system, in addition to the completed structural repair.
As previously mentioned, shotcrete was used. This particular application enforces wall spaces, particularly in earth that might be prone to soft soils.
